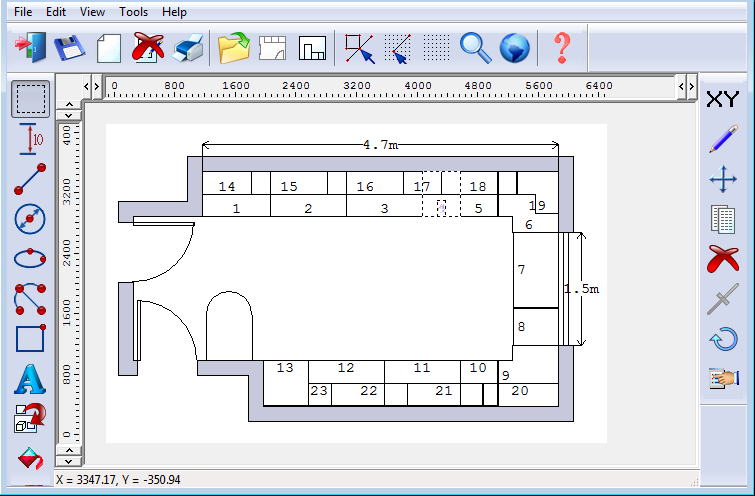

Room plans and product layout
Cad Drawings module only
At the main screen:-
● Select: File - Cad drawings
or
![]() Select
the Toolbar option
Select
the Toolbar option

Cad Drawings are typically used to create area or room layouts. These layouts can include, products and other items. A typical room layout would be a fitted Kitchen or Fitted Bedroom. The program can automatically calculate the production requirements and produce a Quote/orders or Product requirements list which can be optimised to create cutting plans and costs in the usual way for the entire room/
The Cad drawing options allow for the creation of a scale room plan and the placement of products from the Product library within the Room plan.
The drawing can printed with a template showing the design and production details.