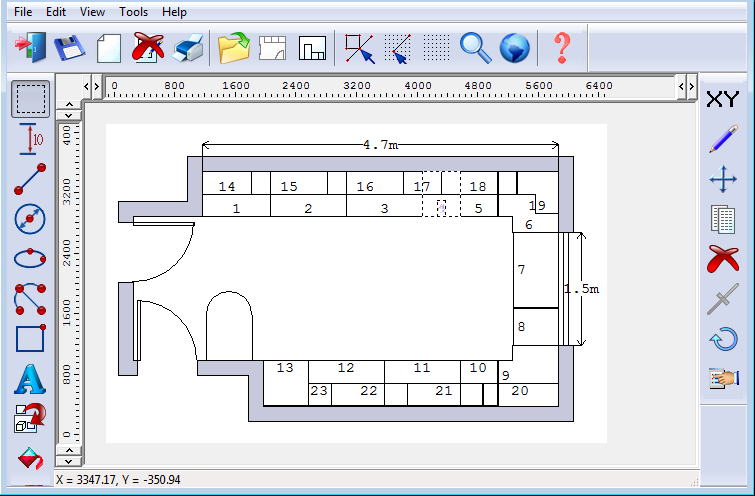

Use libraries of products, parts, and machining to place items in a room and create a room layout (plan)
The program can automatically calculate the production requirements and produce a Quote/orders or Product requirements list - which can be optimised to create cutting plans and costed in the usual way. At the main menu select:-
● Select: File - Cad drawings
or
![]() Select
the Toolbar option
Select
the Toolbar option
Program displays a blank drawing area
● Select: File - Open to select an existing drawing
or
![]() Select the Toolbar option
Select the Toolbar option

The Drawing tools and general operation is similar to the Drawing library screen but there are some extra functions for the room layout options. To design a room and create a Quote/Order or Product requirements file:-.
- Select CAD Drawings
- Create a new blank drawing
- Use the WALL tool to set up the outline of the walls
- Use the WALL tool to set up the outline of the walls
- Use the WINDOW tool to locate and draw the windows
- Use the PRODUCT tool to select and position products in the room
- Select the optimising and saw parameter files in the DRAWING PROPERTIES
- Select PRODUCT REQUIREMENTS on the File menu (or QUOTES/ORDERS)
Note - For Products with variable items answer the product variables (door material, top colours etc) when each product is placed in the room.
Demonstration data includes room layout examples
Print layouts - To create a new print layout for a drawing:-
Select the CAD Drawing
At the CAD Drawings menu select Print layout'
Select drawing template to use for the layout
Program prompts for the scale of the drawing and the font size
Select 'Scale to fit'
Use cursor to move the CAD drawing to the correct position on the print layout.
If the drawing is too large or too small select the drawing with the select tool and use Edit to change the size of the drawing - drawing stays in proportion.
Note - drawings may be at very different scales to each other
Fill in the details for the layout as necessary using the Text or other tools.
Note - Product and part libraries must be setup with some products before CAD Drawings can be used effectively