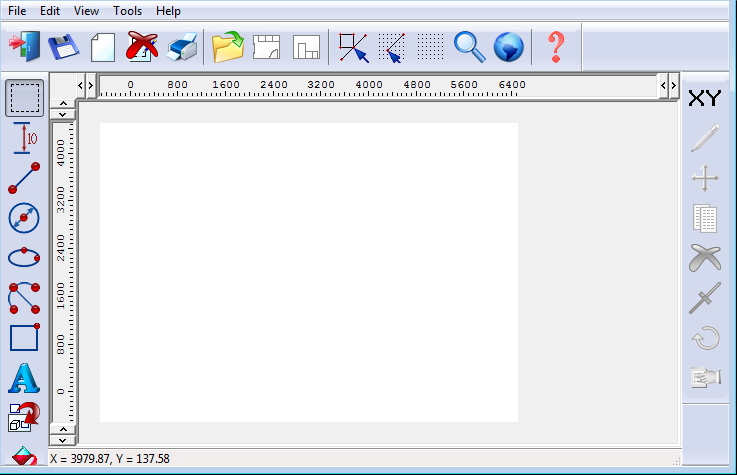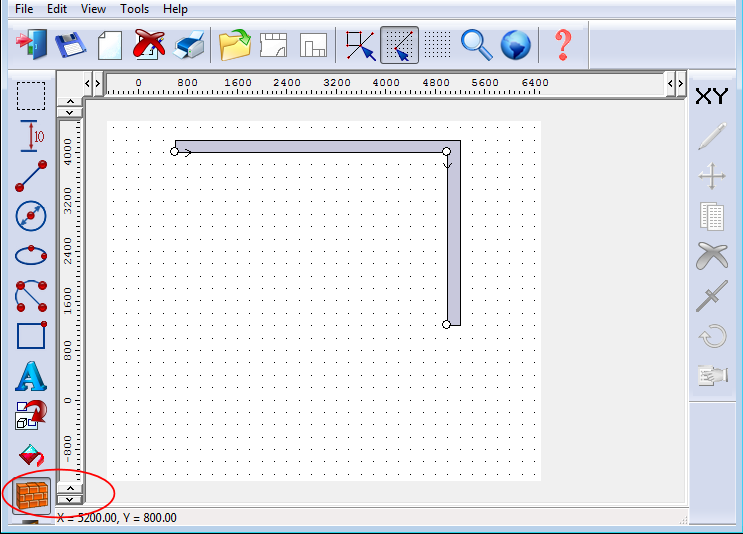

Getting started with CAD drawings
On entry to CAD drawings a blank screen is shown.

● Start creating a drawing straightaway
or
![]() Select the List box to locate a drawing
Select the List box to locate a drawing
or
● Select: File - Open to select a drawing
To create a drawing choose an editing tool by clicking with the mouse on the row of tool buttons at the left of the screen. For example, to draw a wall select the wall tool or to place a door in a wall select the door tool and so on.

Most of the general drawing tools are also available to add lines, text, circles etc. to a Drawing. Any drawing object, a box, line, or text, can be edited and moved.
- Select the object with the SELECT tool
- Right click with mouse to show the options
Drawing tools can also be accessed from the TOOLS menu and the Guide box, Grid, Snap, and Zoom tools are on the VIEW menu.
Drawing using exact co-ordinates - Select the drawing tool then select the co-ordinates dialog (XY button)