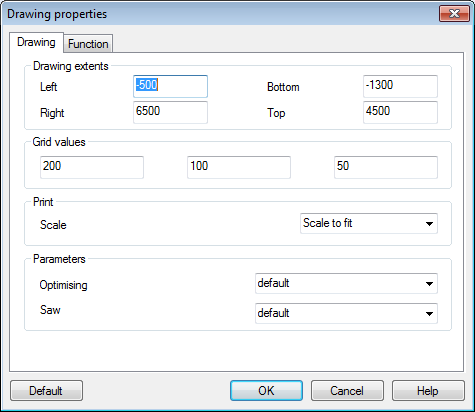

Set overall drawing extent, grid spacing etc.
At the Cad Drawing screen:-
● Select: File - Drawing Properties
Screen displays Drawing Properties dialog
● Select Drawing tab

Drawing extent - These values are for the extent of the drawing and the border. If you are working in millimetres then the following drawing extent represents a rectangle of 1000mm x 800mm.
LEFT 0
RIGHT 1000
BOTTOM 0
TOP 800
Note - drawing is always automatically sized to fit the screen area or the printed area available. The printed area depends on the page size and orientation set for you printer.
Grid values - these values to set are for the Grid spacing at different resolutions. Use the same units as the drawing extent. A set of values of
50
25
10
Represents a grid spacing of 50mm, 25mm, and 10mm if you are using millimetres as units.
Print - Set the scale for printing. The combo box offers several common choices such as 'Scale to fit' or 1:1. The default value is 'Scale to fit'. You can enter any scale such as 140:750 provided that it is in the format 'xxxxx:xxxxxx'. If the measurement is in millimetres than a scale of 1:100 means that one 1mm on the paper represents 100 drawing units. If the measurement mode is inches then a scale of 1:100 means that 1 inch on the paper represents 100 drawing units. To display scale on drawing - Add a text object to the drawing and enter '<SCALE>' in the text field.
Optimising parameters - use the combo box to select the optimising parameters to use if you create a product requirements or Quotes/order list ready for optimising.
Saw parameters - use the combo box to select the saw parameters to use if you create a product requirements or Quotes/order list ready for optimising.
Use the DEFAULT button to return all the settings to their default values as set by the Default properties.
Default properties - for a new drawing the default drawing properties are used to set up the drawing area.
Change these 'factory defaults' using the option: File - Default drawing properties