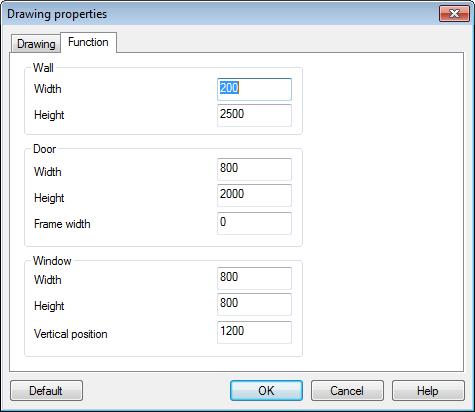

Set overall setting for Room layout tools (Walls, Doors, WIndows)
At the Cad Drawing screen:-
● Select: File - Drawing Properties
The screen displays Drawing Properties dialog
● Select Function tab

For setting overall properties for walls, doors and windows ... when they are added to the drawing.
- Wall, width and height
- Door width, height and frame width
- Window width and height
Default properties - for a new drawing the default drawing properties are used to set up the drawing area.
Change these 'factory defaults' using the option: File - Default drawing properties