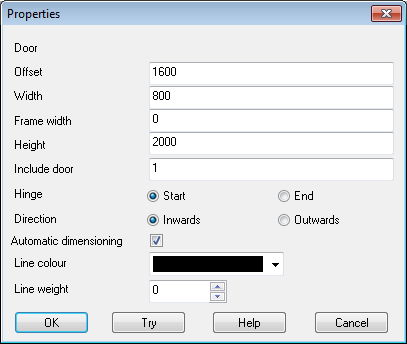

Settings for the Door drawing object
Each drawing object has a set of properties such as position, length, and colour you can change.
![]() Set the drawing to 'select' mode
Set the drawing to 'select' mode
 Select the object
with the mouse
Select the object
with the mouse
● Right click to pop up a list of editing tools and properties.

Offset - from start of wall
Width - width of door
Frame width - width of frame for door
Height - height of door
Include door - include door itself (1) in drawings or not (0)
Hinge - start / end
Direction - inwards / outwards
Automatic dim. - on or off
Line colour - colour of wall lines
Line weight - line thickness
Frame width - width of frame against the wall. Shown as two lines across the wall. The position of the door does not consider the frame it is the point inside the frame. The frame can be positioned away from the wall if necessary.
Automatic dimensioning - a dimension line can be drawn automatically for the door gap along the wall. The dimension lines are shown via: View - Automatic Dimensioning - Doors
Offset - determines distance of door from start of wall
@ fx $ - Use these buttons to select variables, formula or look-up items for a property. This creates a Parametric drawing. Make sure that each formula starts with '='
Try - refresh drawing
Status line - the status line at the bottom of the dialog shows the details of the current box