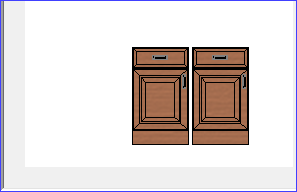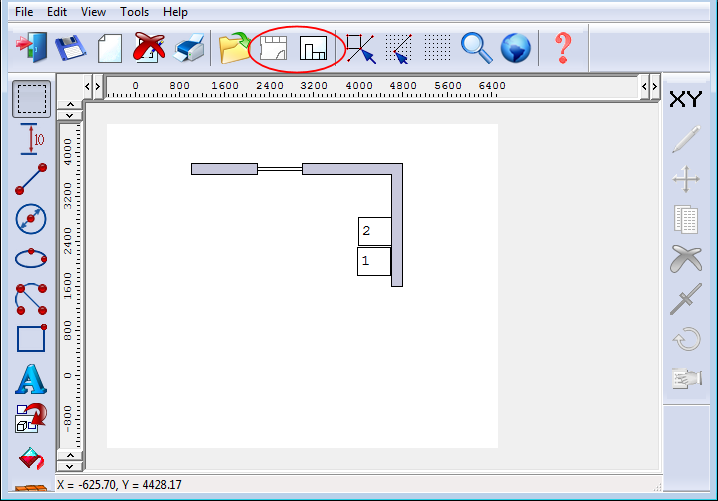

Drawing of product view from the side
When a product is used in the Cad drawings, for example, for a room layout the room plan (2D view) can show the product elevations on each wall if 'Elevation views' have been set up for each Product in the Product library. To create an Elevation view:-

Drawing library
● Select: File - New
● Select type from sub-menu
or
● Move to a drawing
● Select: File - Drawing Properties
Cad Drawings - Elevation view
View - 2D views - Create elevation
Select the products and place them on the drawing area. The Elevation views are shown rather than the perspective views. Save the elevations when finished.
To view an elevation:-
View - 2D views - View elevation and select the elevation required
Toggle between the plan and elevation with the Toolbar options.

Automatic creation of elevation - create an elevation from a plan drawing as follows:-
Select a group of products (and a wall if required) and select: View - 2D Views - Create elevation
- Products / wall should be parallel to each other (angle value in the properties dialog for all the selected objects must be the same) otherwise the program cannot produce an elevation. An elevation is a flat perspective of, for example, the front of a set of products so all the fronts much be in the same plane for an effective elevation.
- Only the products are placed in the elevation drawing; the wall is only used for the drawing extents.
For example, with a plan view with a long wall and products in the centre of the wall selecting the wall and the products creates a drawing the size of the wall with the products to scale. If only the products are selected a drawing the size of the products is created.
If no products are selected a blank elevation drawing is created.
Once an elevation drawing is generated there is no direct link back to the plan view drawing so subsequent changes to the plan / elevation drawing have no affect on each other.
Products cannot be added to elevation drawings. - specify the product in the plan drawing and select the product.
The angle and vertical position have no affect in an elevation drawing and are not shown in the properties dialog.
Ystart - YStart value for products in plan view drawings refers to the top left corner of a product before it is rotated. The YStart value for products in elevation drawings is the bottom left corner. The vertical position in plan view drawings becomes the YStart value in the elevation drawing. For example, in a plan view two products have vertical positions of 0 and 150, when the elevation drawing is created the two products have a YStart value of 0 and 150.
The match between Plan view and Elevation view only applies if there is at least one product starting a vertical position 0.