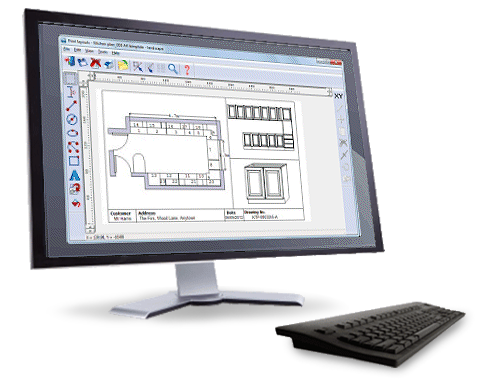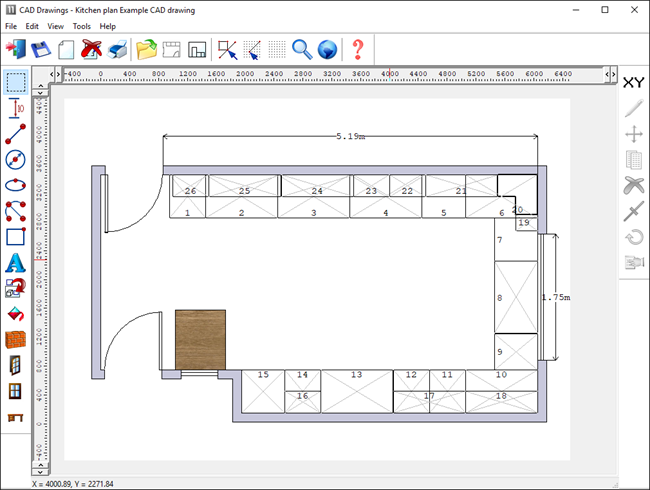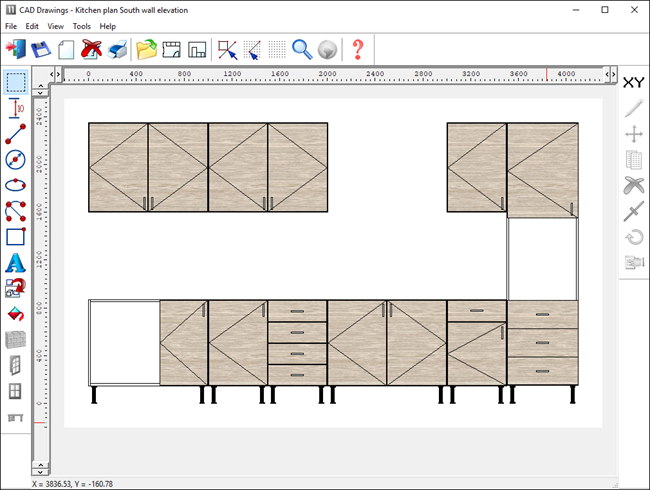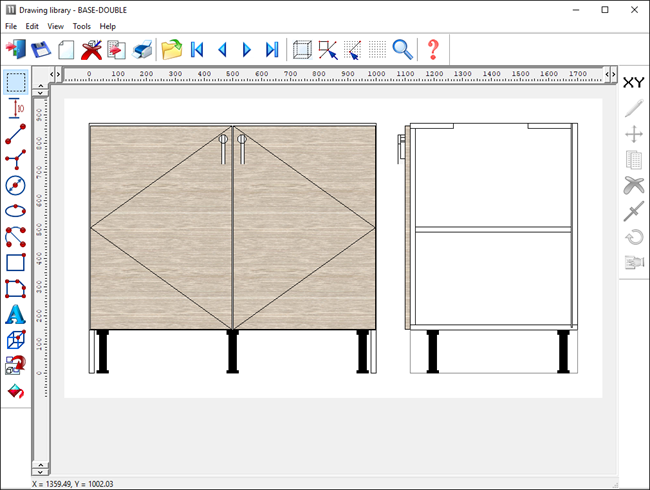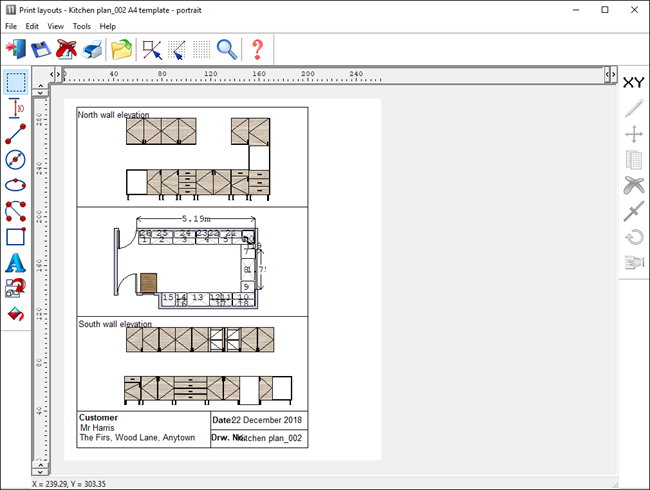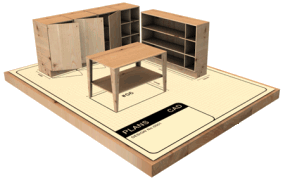CAD Drawing Interface
The CAD drawing interface is a flexible design tool that helps you lay out your jobs in a fraction of the time it would take to do manually, so you can satisfy even the most challenging customer orders - quickly, efficiently and without errors.
Its simple 2D capability provides all you need for designing rooms, products and parts and allows you to create shop drawings using your own product catalogue.
Highlights
- Drawing tools are provided so that you can quickly create walls and position doors and windows.
- Parametric products of any construction type and design can be placed in the drawing. Variables are prompted as you go.
- Once your plan is complete Magi-Cut automatically generates a product requirement list ready for quotation and production.
- All components are extracted from Magi-Cut's product and part libraries and are automatically added to a cutting list.
- You can annotate and dimension drawings, and print multiple views including plan view and elevations as required.
- You can export your drawings in DXF format for use in Auto-CAD and other industry standard software.
A practical use of the CAD woodworking and drawing feature is in the design of washrooms. First the overall wall space is defined, and then a series of cubicles picked from the Product library can be placed and stretched to suit. The component parts (for example, doors and pilasters) will automatically be sized according to the user-defined parametric rules stored in the Product library. Works drawings can then be printed out in plan and elevation views, and a cutting list created ready for optimisation.
Printer friendly info